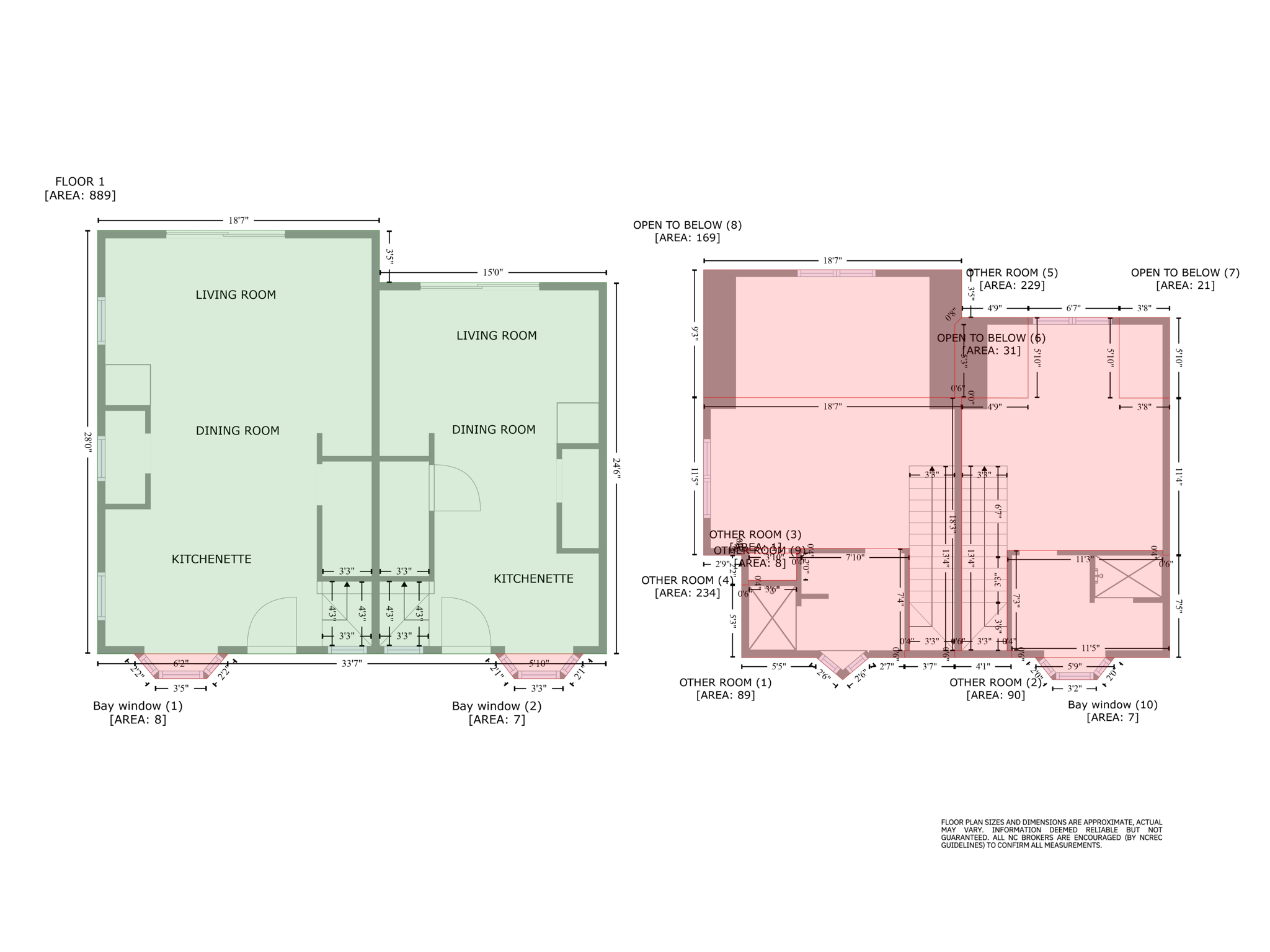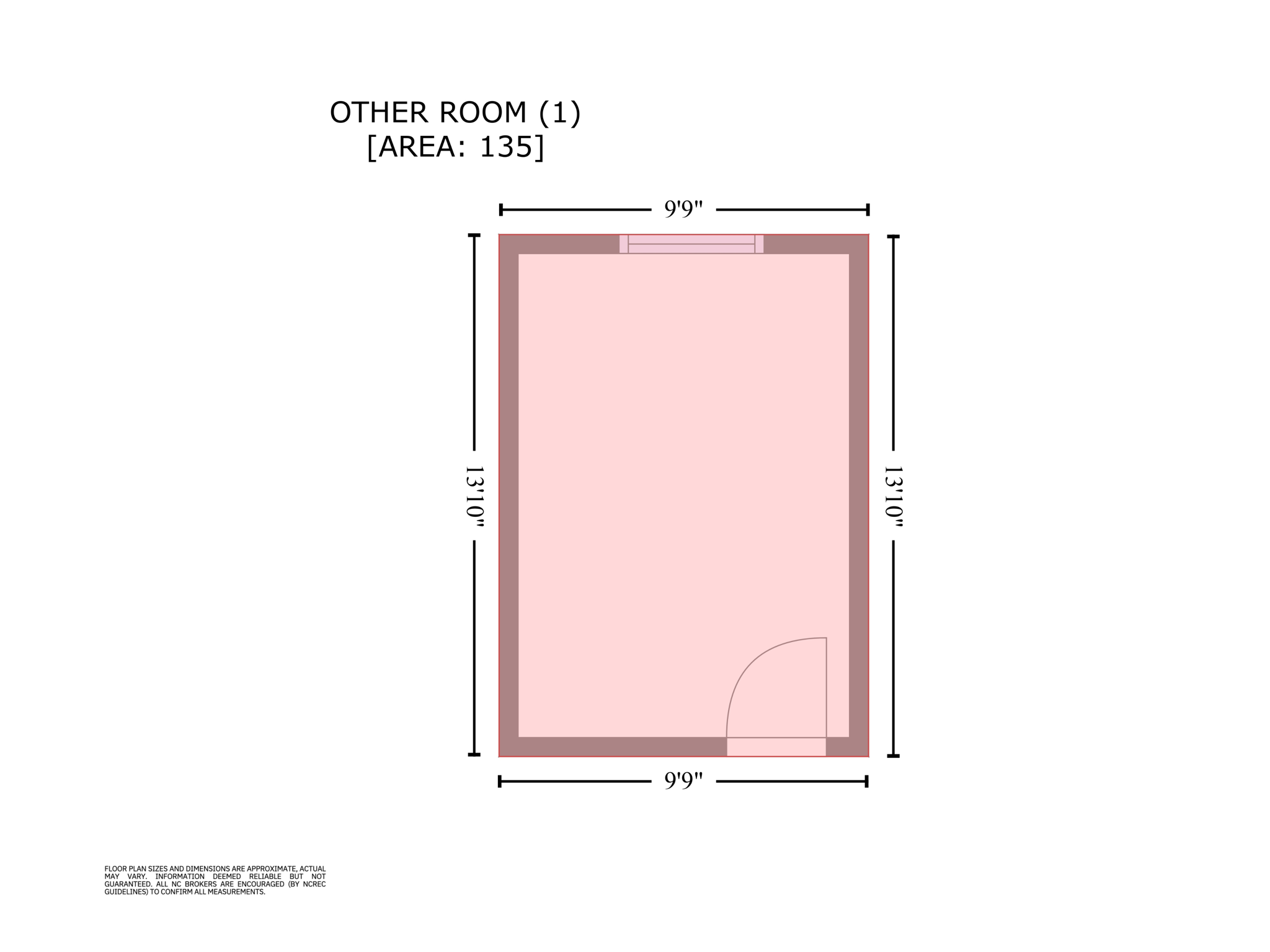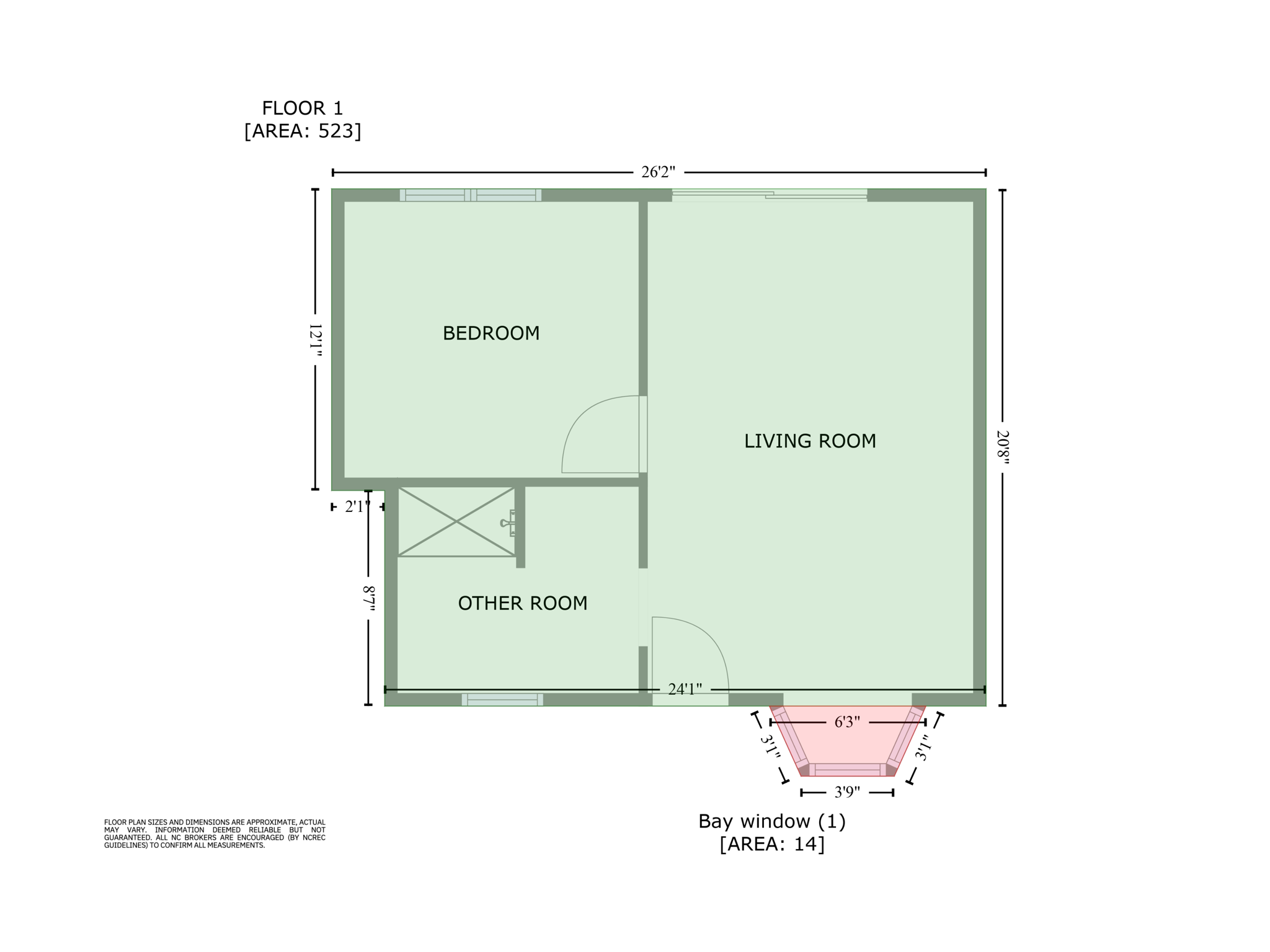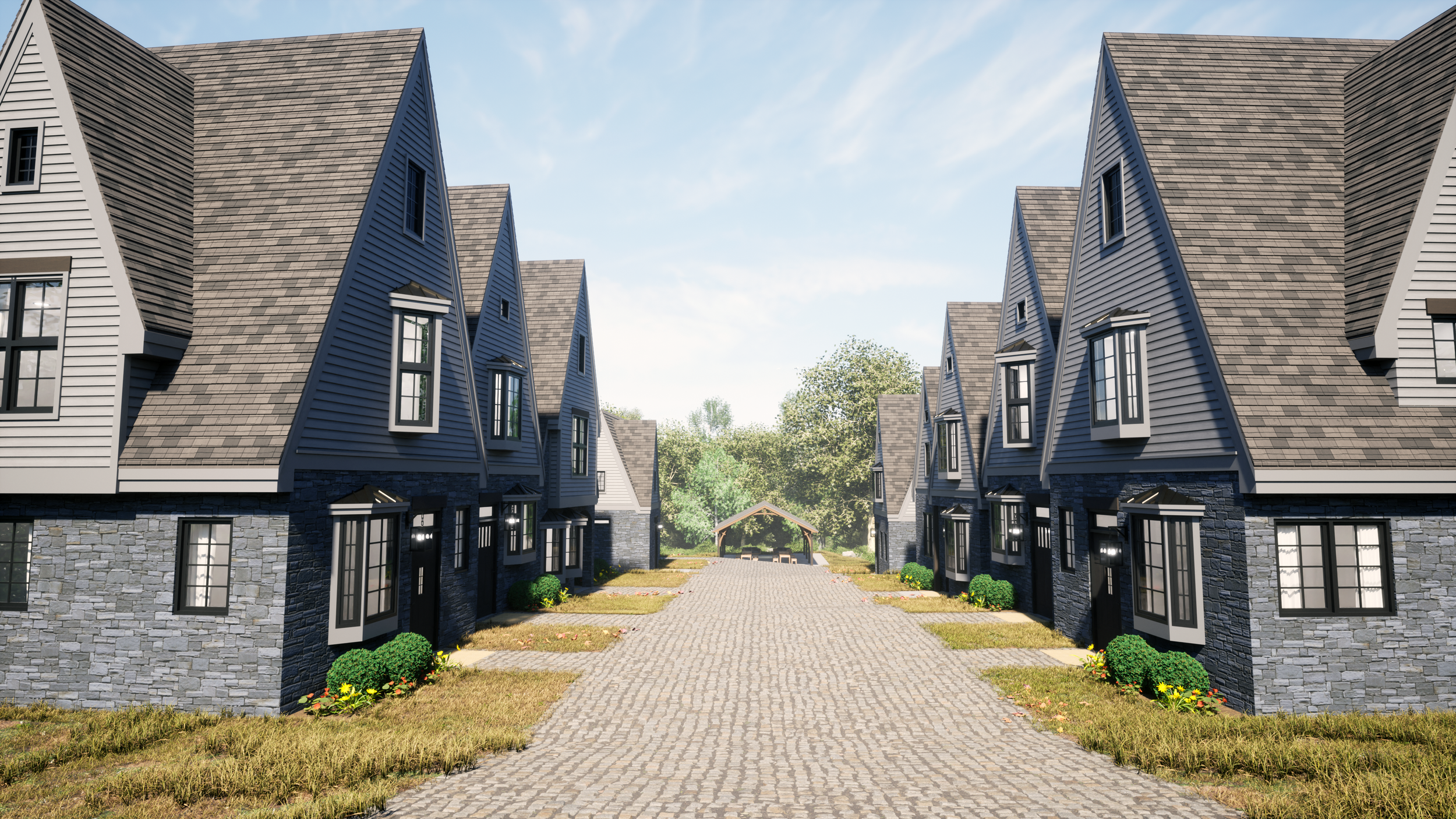Take a Tour of
The Village & Pavilion
"The Village" at the wedding venue, alongside The Castle and The Pavilion, adds a charming and whimsical touch to the overall experience. Comprising six themed units designed as unique "stores" – Apothecary, Tavern, General Store, Book Store, Magic Shop, and Post Office – it creates a delightful atmosphere reminiscent of a quaint village. Designed for group stays and larger events, The Village’s main thoroughfare is destined to be a bride’s runway to the pavilion during wedding ceremonies. Additional details: Unit 1 is 922 sqft, Unit 2 is 591 sqft, Unit 3 is 783 sqft, Unit 4 is 915 sqft, Unit 5 is 591 sqft, Unit 6 is 526 sqft, and the Pavilion is 720 sqft. In addition to the themed units, practical amenities such as alaundry facility and restrooms cater to the convenience of wedding attendees. Projected completion: February 2024.
“The Village” Floor Plans
Village Townhouse A Internal
Village Townhouse A External
Village Unit 1A Internal
Village Unit 1A External
Village Unit 2A External (2)
Village Unit 2A External
Village Unit 2A External (3)
Village Unit 2A External (4)
Village Townhouse B Internal
Village Townhouse B Internal (2)
Village Unit 2B External
Village Unit 2B Internal

















